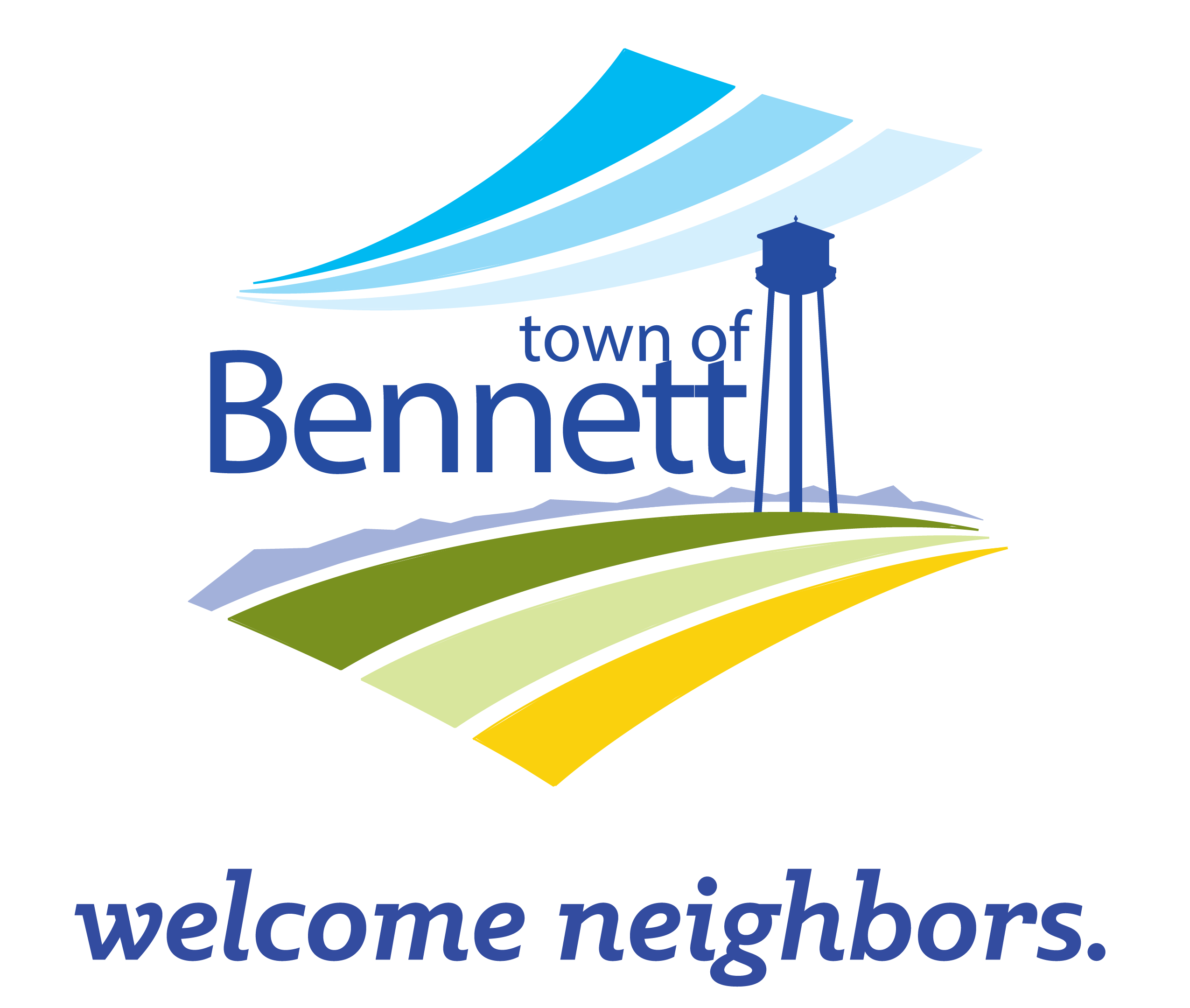To access our land development code please click here.
- Development Design Guidelines
The intent of design guidelines is to aid in preserving and enhancing the overall community image as future development and redevelopment occurs. Guidelines are established to guide and direct future development in a way that preserves and reinforces the Town’s character and utilizes design principles that help create a healthy and livable community. Guidelines are intended for use by administrative officials of the Town and by Town boards and commissions, and may be a basis for approval or denial of building and land use applications. Guidelines are suggestions for future developers that illustrates the Town’s expectation for development, and the intention is to supplement and not to replace the land use code and engineering design standards elsewhere in Town ordinances and policies.
Full-size high resolution file available for download: PDF
- Roadway Design & Construction Standards
Table of Contents - Town of Bennett Roadway Design and Construction Standards
Ch. 3 - Submittal Requirements for Construction Plans
Ch. 4 - Roadway Design and Criteria
Ch. 5 - Pavement Design and Criteria
Ch. 6 - Bridges and Major Drainage Structures
Ch. 8 - Roadway Construction Inspection, Safety Requirements and Materials Testing
Ch. 9 - Trench Backfill and Compaction
Ch. 10 - Permit Procedures and Requirements
Ch. 11 - Acceptance Procedures and Requirements
Ch. 12 - Utility Locations and Roadway Appurtenances
Ch. 13 - Access Requirements and Criteria
- Water Utility Standards
Download the PDF here
- Storm Drainage Criteria Manual
Introduction - Storm Drainage Criteria
Ch. 2 - Submittal Requirements
Ch. 8 - Water Quality Enhancement
Supplemental Information
Determination of Storm Flows
Diagrams
- Sanitary Sewer & Water System Design and Constructions Standards
Table of Contents - Sanitary Sewer & Water System Design and Construction Standards
Ch. 3 - Submittal Requirements for Construction Plans
Ch. 5 - Materials Testing, Handling & Installation
Ch. 6 - Water, Re-Use & Sewer Trench
Ch. 11 - Wastewater Discharge Control
Ch. 12 - Lift and Pump Stations
Ch. 14 - Supervisory Control and Data Acquisition System (SCADA)
- Development and Impact Fees
Development Fees
Permit Fees
- SFE Calculator
